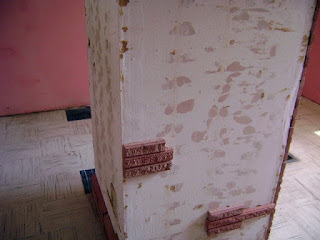We've broken the project down in 3 parts. 3 parts in 3 months. Sounds do-able. First is to paint. Call me crazy, but the pink is quite ugly. We've chosen a nice earth-tone which will be a welcome change to the all-white downstairs.

Part 2 will be to remove the horrid ceiling tiles and replace them with some type of wood. We'll know when we see it, but I'm thinking some kind of salvaged hardwood. We're going for a very warm, architectural- modern feel.
Finally, if all goes to plan, new flooring will go in. 2/3 of the large room will serve as sleeping and closet area while the front 1/3 will be a place for low book cases and a reading nook. We will delineate these spaces with a low-pile carpet in the bedroom area and a cork or hardwood in the lounge area.
 Last will be finishing touches like putting in baseboards, trim around the windows and something to separate the closet from the bedroom, like a Shoji screen or more bookcases.
Last will be finishing touches like putting in baseboards, trim around the windows and something to separate the closet from the bedroom, like a Shoji screen or more bookcases.  |
| The area to the right of the chimney will serve as a spacious walk-in closet. |
Overall, I expect the upstairs to be fairly easy compared to the rest of the house. We don't have floors to refinish, endless hours of paining, and disgusting messes to clean up. Just installing NEW stuff.
Ok, that was a lot of ugly you had to look at. Here are some nice things to soothe your eyeballs.
 |
| This may be my favorite little corner of the house. I have two epiphitic cacti hanging in a bright window over the kitchen table along with our perfect pendant lamp and my beloved "yarn painting" |
 |
| The kitchen cabinets look amazing with my DIY handles. |
 |
| Eames chair deserves its own nook |
 |
| I've discovered that hanging a small textile on the sides of our Ikea Expedit bookcases adds so much warmth and texture to the whole thing. |
 |
| I found this hand-woven trivet at a thrift store (shocking, I know). It adds nice visual interest above the sink. |





This is outstanding! Congratulations on your progress and I LOVE how everything is turning out!
ReplyDeleteThank you!!
ReplyDelete